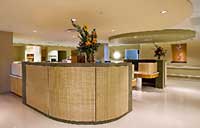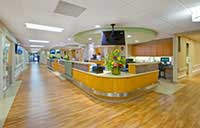Welcome to the virtual tour of the South Tour at Doctors Hospital. Whether you are a patient, visitor, or family member, we hope you enjoy this tour and find it helpful. If you wish to see how the South Tower relates to the Main Hospital, where the elevators and restrooms are on each floor, view our floor map.
1st floor
South Tower
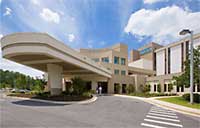
Doctors Hospital South Tower was designed with patients, families, and staff in mind. The design elements work together to create a place of healing. Now registration, laboratory, and pre-admission are located in the same area, so that most pre-operative needs of our patients are met on the same floor.
2nd floor, Joint & Spine Center
South Tower
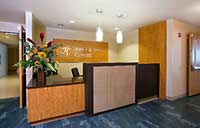
The Joint and Spine Center at the Human Motion Institute features 24 private patient rooms, two large family waiting areas, and a private physician consultation room.
3rd floor, ICU
South Tower
1st Floor
Main Hospital, Emergency Department
2nd Floor
Main Hospital, Women’s Center
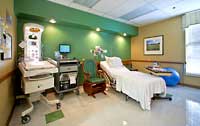
Recently renovated Women’s Center features 29 bright and open Labor, Delivery, Recovery and Postpartum Rooms (LDRP), a centralized nursing station, plenty of areas for families, and a NICU.
